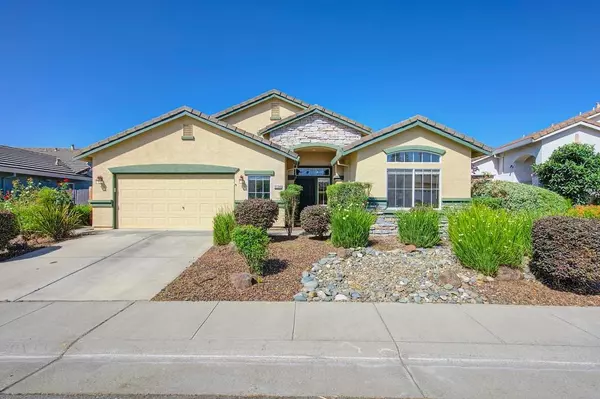For more information regarding the value of a property, please contact us for a free consultation.
9238 Boulder River Way Elk Grove, CA 95624
Want to know what your home might be worth? Contact us for a FREE valuation!

Our team is ready to help you sell your home for the highest possible price ASAP
Key Details
Sold Price $605,000
Property Type Single Family Home
Sub Type Single Family Residence
Listing Status Sold
Purchase Type For Sale
Square Footage 1,654 sqft
Price per Sqft $365
Subdivision Tributary Pointe
MLS Listing ID 224057763
Sold Date 07/17/24
Style Contemporary,Ranch
Bedrooms 3
Full Baths 2
HOA Y/N No
Year Built 2001
Lot Size 5,428 Sqft
Acres 0.1246
Property Description
Live your best life in this impressive home, conveniently located off Bond Road in the serene Tributary Point subdivision. Enjoy prime access to retail corridors and easy walking distance to 3 excellent schools: Edna Batey Elementary, Katherine L. Albiani Middle, and Pleasant Grove High. This Contemporary Ranch-style home boasts earth-tone colors and a meticulously landscaped front yard with lush bushes, vibrant plants, and stone garden. Inside, discover a thoughtful layout with open living spaces, natural light, and well-placed bedrooms and baths. The formal entry leads to 2 bedrooms at right, with a shared hallway bathroom, and laundry and garage access at left. Continue to the heart of the home where a wall of windows offers abundant natural light. This great room features high ceilings and an open kitchen, living, and dining layout. The chef's kitchen, with 5-burner gas stove, oven, microwave, dishwasher, & garbage disposal, allows for culinary masterpieces. Off the great room, the primary bedroom with ensuite awaits, featuring double sinks, soaking tub, separate shower stall, and private toilet room. The outdoor oasis includes front, back, and side yards offering privacy and space for your own personal curation of plant and veggie gardens. Welcome home!
Location
State CA
County Sacramento
Area 10624
Zoning RD-1
Rooms
Family Room Great Room
Other Rooms Pergola
Dining Room Dining/Living Combo, Dining/Family Combo
Interior
Interior Features Formal Entry
Heating Gas, Central
Cooling Central Air, Ceiling Fan(s)
Flooring Wood, Tile, Laminate, Carpet
Fireplace No
Window Features Screens,Double Pane Windows,Caulked/Sealed
Appliance ENERGY STAR Qualified Appliances, Electric Water Heater, Self Cleaning Oven, Microwave, Disposal, Dishwasher, Gas Plumbed, Gas Cooktop
Laundry Inside Room, Inside, Hookups Only, Ground Floor, Electric Dryer Hookup, Laundry Closet, Cabinets
Exterior
Exterior Feature Covered Courtyard
Garage Spaces 2.0
Utilities Available Natural Gas Connected, Natural Gas Available, Internet Available, Underground Utilities, Cable Available
Roof Type Tile,Shingle
Private Pool false
Building
Lot Description Low Maintenance, Landscape Front, Landscaped, Garden, Auto Sprinkler F&R
Story 1
Foundation Slab, Concrete
Sewer Public Sewer
Water Public
Architectural Style Contemporary, Ranch
Level or Stories One
New Construction Yes
Schools
School District Elk Grove Unified
Others
Tax ID 12707200160000
Read Less

GET MORE INFORMATION


