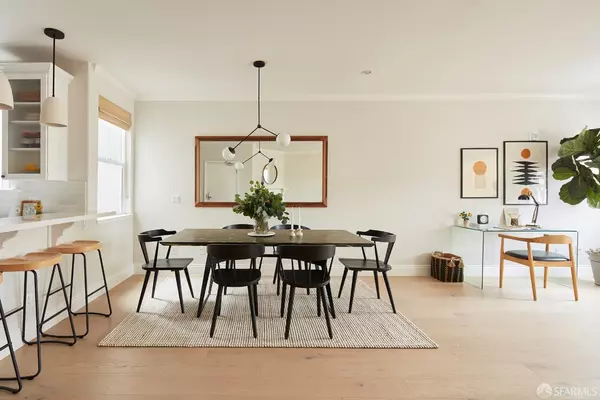For more information regarding the value of a property, please contact us for a free consultation.
366 26th AVE #2 San Francisco, CA 94121
Want to know what your home might be worth? Contact us for a FREE valuation!

Our team is ready to help you sell your home for the highest possible price ASAP
Key Details
Sold Price $1,600,000
Property Type Condo
Sub Type Condominium
Listing Status Sold
Purchase Type For Sale
Square Footage 1,551 sqft
Price per Sqft $1,031
MLS Listing ID 424059625
Sold Date 10/30/24
Style Contemporary
Bedrooms 3
Full Baths 2
HOA Fees $312/mo
HOA Y/N Yes
Year Built 2006
Lot Size 2,940 Sqft
Acres 0.0675
Property Description
366 26th Avenue, is a three-bedroom, two-bathroom condominium with views of Sutro Tower and the hills of San Francisco. This spacious home has an open layout with the bedrooms in the rear and open living area at the front. Constructed in 2006, this property benefits from modern construction featuring wide-plank floors, modern hardware, and designer lighting throughout. The kitchen has beautiful quartz countertops, chic zellige tile backsplash, stainless steel appliances and countertop seating. A walk-in pantry and laundry room offer an abundance of storage. The kitchen opens to the great room, a light-filled living and dining area offering excellent flexibility. The dining area can easily accommodate a large table with seating for 10 or more. The spacious living space is anchored by a gas fireplace, and features custom window treatments and built-in bench with additional storage. At the back of the home are two bedrooms that share an updated bathroom. The primary view suite has space for a work or seating area in addition to a king sized bed and has two closets and an ensuite bath with double sinks, a standalone shower and tub. Direct access to the shared yard and one-car independent parking. Ideally located steps from Clement St, and walkable to Baker Beach and the Presidio.
Location
State CA
County San Francisco
Area Sf District 1
Rooms
Dining Room Dining/Family Combo, Dining/Living Combo
Interior
Heating Central, Fireplace(s)
Cooling None
Flooring Simulated Wood
Fireplaces Number 1
Fireplaces Type Gas Log
Fireplace Yes
Window Features Double Pane Windows,Screens
Appliance Dishwasher, Disposal, Microwave, Washer/Dryer Stacked
Laundry Laundry Closet
Exterior
Garage Spaces 1.0
Utilities Available Natural Gas Available
View Hills, Sutro Tower
Roof Type Asphalt
Total Parking Spaces 1
Private Pool false
Building
Story 1
Foundation Concrete, Concrete Perimeter
Sewer Public Sewer
Water Public
Architectural Style Contemporary
New Construction Yes
Others
Tax ID 1408058
Read Less

GET MORE INFORMATION




