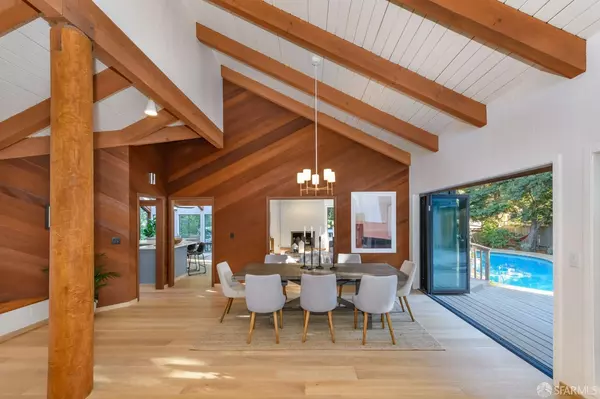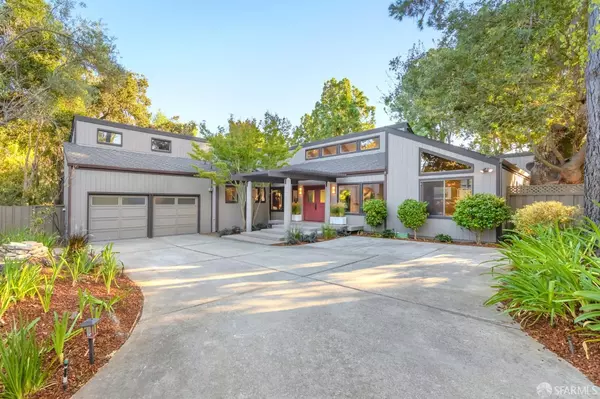For more information regarding the value of a property, please contact us for a free consultation.
914 Lundy LN Los Altos, CA 94024
Want to know what your home might be worth? Contact us for a FREE valuation!

Our team is ready to help you sell your home for the highest possible price ASAP
Key Details
Sold Price $6,200,000
Property Type Single Family Home
Sub Type Single Family Residence
Listing Status Sold
Purchase Type For Sale
Square Footage 3,122 sqft
Price per Sqft $1,985
MLS Listing ID 424073516
Sold Date 12/16/24
Style Contemporary
Bedrooms 4
Full Baths 2
HOA Y/N No
Year Built 1979
Lot Size 0.505 Acres
Acres 0.5051
Property Description
Now PENDING with multiple offers. Designed well ahead of its time, this one level, OPEN plan home has ceilings that in places soar to 17 feet. There is superb indoor/outdoor access from this 4BD/3BA, 3122 sq ft home to the park-like 22,000+ sq ft grounds. The very private 0.51 acres boarder on Permanente Creek, feature a free form pool and jacuzzi. Thoughtful upgrades include new white oak floors, decorator colors, three fireplaces, high end appliances, spa-like primary bath. The two car garage, measured at 559 sq ft, has a rear double door facing the garden, a perfect place for an at-home gym. Home is located in the Country Club area of Los Altos, with its outstanding schools, small town atmosphere, and proximity to world class institutions. In fact, Facebook was hatched only a few minutes away, in Casa Facebook, as Mark Zuckerberg called it. And the legendary Apple Garage is also nearby.
Location
State CA
County Santa Clara
Area Country Club
Rooms
Family Room Cathedral/Vaulted, Deck Attached, Beamed Ceilings, Skylight(s)
Dining Room Dining/Living Combo
Interior
Interior Features Cathedral Ceiling(s), Beamed Ceilings
Heating Central, Gas, MultiUnits, Zoned
Cooling Ceiling Fan(s), Central Air, Zoned
Flooring Tile, Wood
Fireplaces Number 3
Fireplaces Type Family Room, Living Room, Other
Fireplace Yes
Window Features Caulked/Sealed,Double Pane Windows,Weather Stripped,Skylight(s)
Appliance Dishwasher, Disposal, Double Oven, ENERGY STAR Qualified Appliances, Gas Cooktop, Gas Water Heater, Range Hood, Plumbed For Ice Maker, Wine Refrigerator, Dryer, Washer
Laundry Cabinets, Electric Dryer Hookup, Inside, Sink
Exterior
Garage Spaces 2.0
Pool In Ground, Gas Heat, Pool Sweep, Pool/Spa Combo
Utilities Available Internet Available, Natural Gas Connected
Waterfront Description Stream Seasonal
View Other
Roof Type Composition
Total Parking Spaces 4
Private Pool false
Building
Lot Description Auto Sprinkler F&R, Sprinklers In Front, Sprinklers In Rear, Curb(s)/Gutter(s), Garden, Landscaped, Landscape Front, Secluded
Story 1
Foundation Concrete, Concrete Perimeter
Sewer Public Sewer
Water Meter Available, Public, Water District
Architectural Style Contemporary
New Construction Yes
Others
Tax ID 33119023
Acceptable Financing 1031 Exchange
Listing Terms 1031 Exchange
Read Less

GET MORE INFORMATION




